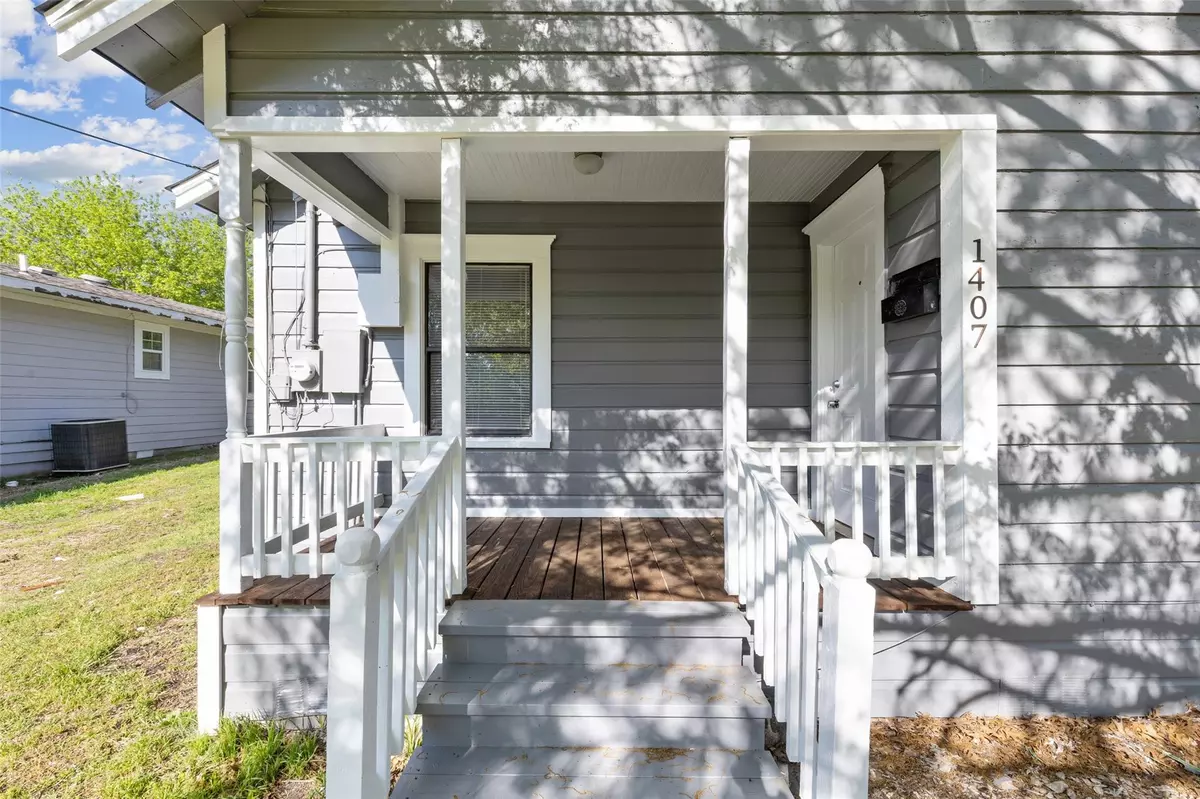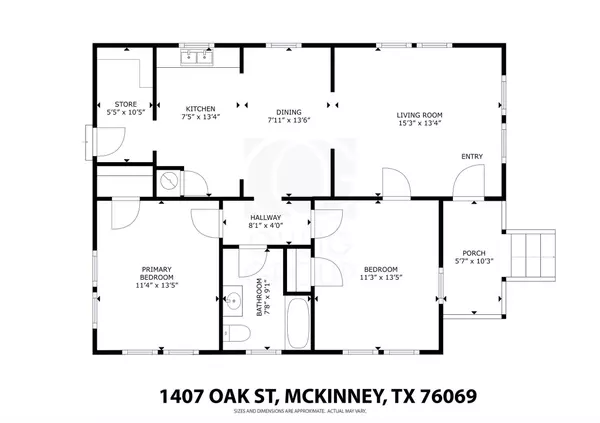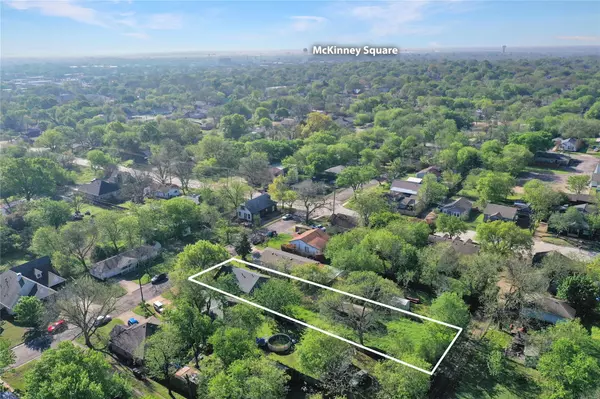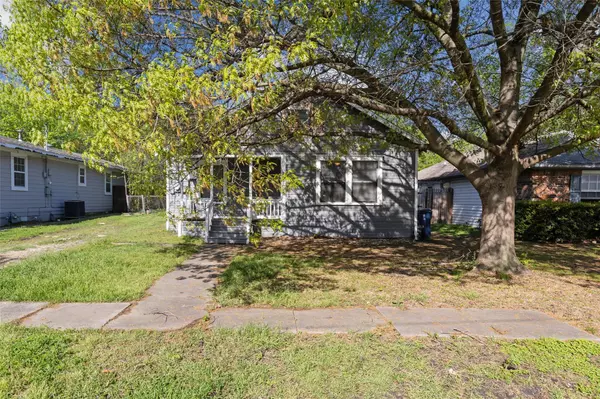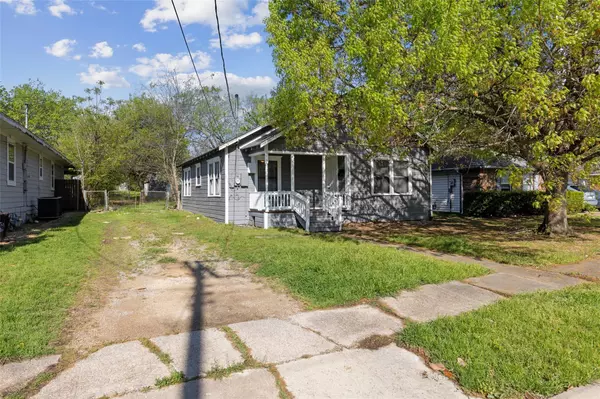For more information regarding the value of a property, please contact us for a free consultation.
1407 Oak Street Mckinney, TX 75069
2 Beds
1 Bath
980 SqFt
Key Details
Property Type Single Family Home
Sub Type Single Family Residence
Listing Status Sold
Purchase Type For Sale
Square Footage 980 sqft
Price per Sqft $255
Subdivision College Add
MLS Listing ID 20295113
Sold Date 04/17/23
Bedrooms 2
Full Baths 1
HOA Y/N None
Year Built 1947
Annual Tax Amount $3,859
Lot Size 10,454 Sqft
Acres 0.24
Property Description
CENTRALLY LOCATED 2 BEDROOM, 1 BATH, LARGE LOT ADORABLE HOUSE IN HISTORIC DOWNTOWN MCKINNEY NEAR MCKINNEY SQUARE. East Facing, New Neutral Paint throughout, New Vinyl Flooring, and completely move-in ready. Walk-in Closet in both Bedrooms, Shared Bathroom with tons of Cabinet Storage + Shower and Bath Combo. Kitchen will have new Electric Oven and Stove installed. Separate Laundry area with Shiplap Walls and Shelving. Fenced Backyard with Wooden Fence + Large 300 Sqft Storage Shed, and the yard extends all the way to the back easement, so all of the trees is also included plus McKinney allows for ADUs so it's a perfect investment property because you can build another dwelling unit in the backyard. Cute Covered Front Porch is great for watching the summer rains blow through. This is a perfect home for first home buyers and investors. Near 380 + walking distance to bars, restaurants, shopping in downtown McKinney. No Owner Finance. 3D Tour is available online as well. Easy to show.
Location
State TX
County Collin
Community Curbs
Direction From 380: Head South on Oak. House on the Right. From 75: Head East on White, Left on Oak. House on Left.
Rooms
Dining Room 1
Interior
Interior Features Cable TV Available, Decorative Lighting, High Speed Internet Available, Open Floorplan, Paneling, Walk-In Closet(s)
Heating Central, Electric, Natural Gas
Cooling Ceiling Fan(s), Central Air, Electric
Flooring Luxury Vinyl Plank, Vinyl
Appliance Plumbed For Gas in Kitchen, Vented Exhaust Fan
Heat Source Central, Electric, Natural Gas
Laundry Electric Dryer Hookup, Utility Room, Full Size W/D Area, Washer Hookup, On Site
Exterior
Exterior Feature Covered Patio/Porch, Fire Pit, Lighting, Private Yard, Storage
Fence Back Yard, Chain Link, Fenced, Full, Wood
Community Features Curbs
Utilities Available All Weather Road, Cable Available, City Sewer, City Water, Concrete, Curbs, Electricity Available, Electricity Connected, Individual Gas Meter, Individual Water Meter, Natural Gas Available, Overhead Utilities, Phone Available, Sewer Available, Underground Utilities
Roof Type Composition,Shingle
Garage No
Building
Lot Description Few Trees, Interior Lot, Landscaped, Level, Lrg. Backyard Grass, Many Trees
Story One
Foundation Pillar/Post/Pier
Structure Type Concrete,Siding,Wood
Schools
Elementary Schools Burks
School District Mckinney Isd
Others
Ownership See Tax
Acceptable Financing Cash, Conventional, FHA, FHA-203K, Fixed, Texas Vet, VA Loan
Listing Terms Cash, Conventional, FHA, FHA-203K, Fixed, Texas Vet, VA Loan
Financing Cash
Special Listing Condition Aerial Photo
Read Less
Want to know what your home might be worth? Contact us for a FREE valuation!

Our team is ready to help you sell your home for the highest possible price ASAP

©2024 North Texas Real Estate Information Systems.
Bought with Valerie Dusek • Phillips Realty Group & Assoc


